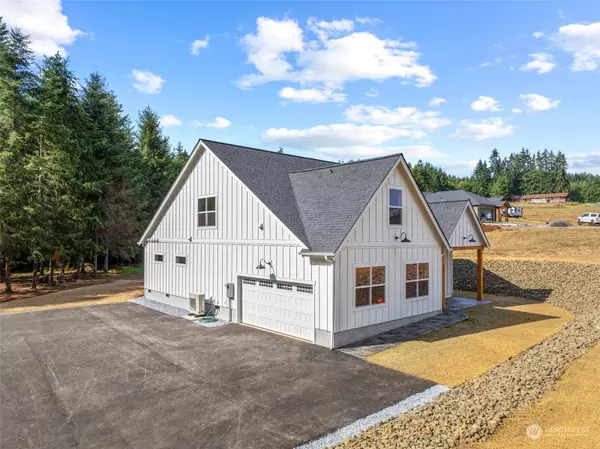Bought with Discover NW Realty Group
For more information regarding the value of a property, please contact us for a free consultation.
577 Carnine RD Castle Rock, WA 98611
Want to know what your home might be worth? Contact us for a FREE valuation!

Our team is ready to help you sell your home for the highest possible price ASAP
Key Details
Sold Price $715,000
Property Type Single Family Home
Sub Type Residential
Listing Status Sold
Purchase Type For Sale
Square Footage 2,400 sqft
Price per Sqft $297
Subdivision Castle Rock
MLS Listing ID 2282894
Sold Date 11/05/24
Style 12 - 2 Story
Bedrooms 4
Full Baths 3
Construction Status Completed
Year Built 2024
Lot Size 3.000 Acres
Property Description
Brand New Construction! This modern farmhouse with custom elements throughout, sits on a 3-acre lot. The home features 4 spacious bedrooms and three full bathrooms. The first floor boasts elegant 9' ceilings, while the kitchen and living areas are enhanced by soaring vaulted ceilings. Off the kitchen, you'll find a well-appointed butler's pantry. The main floor also includes two walk-in tile showers and a covered back entertaining area for outdoor gatherings. The kitchen is equipped with stainless steel appliances, and the property also features a large, finished two-car garage. Interior highlights include stylish luxury vinyl plank flooring, exquisite quartz countertops, and sleek modern flat-panel cabinetry throughout. Recent appraisal!
Location
State WA
County Cowlitz
Area 414 - North County
Rooms
Main Level Bedrooms 3
Interior
Interior Features Bath Off Primary, Vaulted Ceiling(s), Walk-In Closet(s), Walk-In Pantry, Wall to Wall Carpet
Flooring Vinyl Plank, Carpet
Fireplace false
Appliance Dishwasher(s), Refrigerator(s), Stove(s)/Range(s)
Exterior
Exterior Feature Cement Planked
Garage Spaces 2.0
Amenities Available Patio
Waterfront Yes
Waterfront Description Creek
View Y/N No
Roof Type Composition
Parking Type Driveway, Attached Garage
Garage Yes
Building
Lot Description Dead End Street, Paved
Story Two
Builder Name Owner
Sewer Septic Tank
Water Shared Well
Architectural Style Northwest Contemporary
New Construction Yes
Construction Status Completed
Schools
Elementary Schools Buyer To Verify
Middle Schools Buyer To Verify
High Schools Buyer To Verify
School District Toutle Lake
Others
Senior Community No
Acceptable Financing Cash Out, Conventional, FHA, VA Loan
Listing Terms Cash Out, Conventional, FHA, VA Loan
Read Less

"Three Trees" icon indicates a listing provided courtesy of NWMLS.
GET MORE INFORMATION





