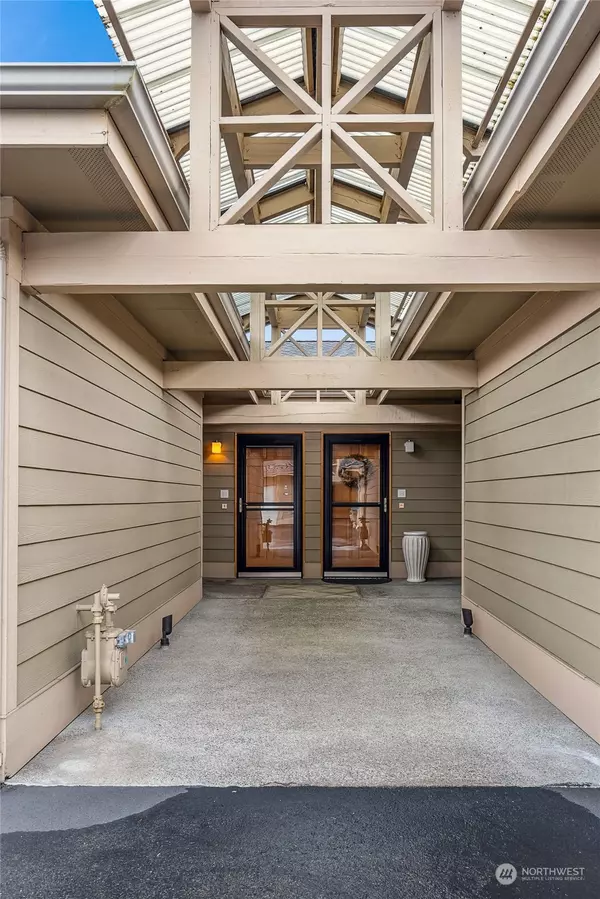Bought with Coldwell Banker Evergreen
For more information regarding the value of a property, please contact us for a free consultation.
1204 23rd AVE #B4 Milton, WA 98354
Want to know what your home might be worth? Contact us for a FREE valuation!

Our team is ready to help you sell your home for the highest possible price ASAP
Key Details
Sold Price $515,000
Property Type Condo
Sub Type Condominium
Listing Status Sold
Purchase Type For Sale
Square Footage 1,762 sqft
Price per Sqft $292
Subdivision Surprise Lake
MLS Listing ID 2296588
Sold Date 11/07/24
Style 32 - Townhouse
Bedrooms 3
Full Baths 1
Half Baths 1
HOA Fees $350/mo
Year Built 2005
Annual Tax Amount $3,865
Lot Size 4,356 Sqft
Property Description
Have it all - prime location, superb community, & low maintenance living! Attractive townhome-style condo in the desirable 55+ community of the Village at Surprise Lake. This ideally located residence is minutes to both I-5 & Hwy 167 access, and within walking distance to dining, coffee & shopping. The welcoming interior boasts open living space, cozy gas fireplace, guest suite with balcony, & a stylish kitchen with sleek stainless appliances and granite counters. Enjoy some fresh air, morning coffee, or an alfresco meal on the amply-sized patio. The dreamy main floor primary bedroom comes complete with an airy coffered ceiling, private en-suite, expansive walk-in closet, & direct access to the patio. Your dream lifestyle starts here!
Location
State WA
County Pierce
Area 71 - Milton
Rooms
Main Level Bedrooms 1
Interior
Interior Features Balcony/Deck/Patio, Ceramic Tile, Cooking-Gas, Dryer-Electric, Fireplace, Ice Maker, Wall to Wall Carpet, Washer, Yard
Flooring Ceramic Tile, Vinyl, Carpet
Fireplaces Number 1
Fireplaces Type Gas
Fireplace true
Appliance Dishwasher(s), Disposal, Microwave(s), Stove(s)/Range(s)
Exterior
Exterior Feature Cement Planked
Garage Spaces 2.0
Community Features Age Restriction, Gated, High Speed Int Avail, Outside Entry
Waterfront No
View Y/N Yes
View Lake, Partial, Territorial
Roof Type Composition
Parking Type Individual Garage
Garage Yes
Building
Lot Description Dead End Street, Paved
Story Multi/Split
Architectural Style Craftsman
New Construction No
Schools
Elementary Schools Hedden Elem
Middle Schools Surprise Lake Mid
High Schools Fife High
School District Fife
Others
HOA Fee Include Common Area Maintenance,Garbage,Lawn Service,Road Maintenance
Senior Community Yes
Acceptable Financing Cash Out, Conventional, VA Loan
Listing Terms Cash Out, Conventional, VA Loan
Read Less

"Three Trees" icon indicates a listing provided courtesy of NWMLS.
GET MORE INFORMATION





