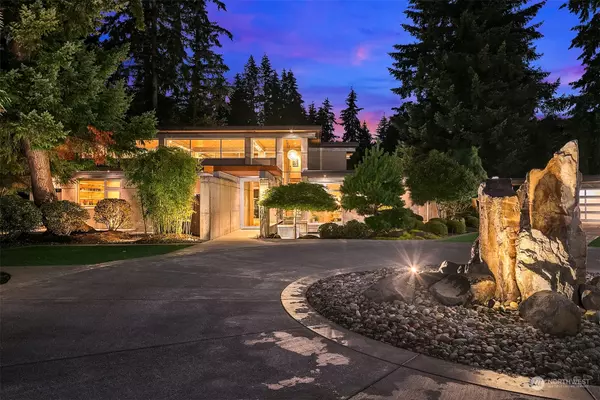Bought with The Agency Seattle
For more information regarding the value of a property, please contact us for a free consultation.
7917 219th AVE NE Redmond, WA 98053
Want to know what your home might be worth? Contact us for a FREE valuation!

Our team is ready to help you sell your home for the highest possible price ASAP
Key Details
Sold Price $5,200,000
Property Type Single Family Home
Sub Type Residential
Listing Status Sold
Purchase Type For Sale
Square Footage 4,690 sqft
Price per Sqft $1,108
Subdivision Union Hill
MLS Listing ID 2275693
Sold Date 11/15/24
Style 12 - 2 Story
Bedrooms 3
Full Baths 3
Half Baths 3
Year Built 2009
Annual Tax Amount $36,264
Lot Size 1.777 Acres
Property Description
Modern Zen masterpiece! Modern element fuse w/nature in this serene haven on Union Hill. Grand entry w/25' concrete walls accented with galvanized steel channels & floating staircase. Great room w/blackened steel FP & meditative pool views. Open kitchen/living w/17' granite island & high-end SS appls. Caterer's pantry w/abundant custom storage + prep area, wine fridge, laundry rm & outside access. Ultra-private primary suite w/pool access. Outside features a heated pool, waterfall, jetted spa, pool house w-3/4 bath & patio FP. Car collector's dream garage w/space for 8 cars, 2 lifts, ADU & mechanical storage room. Japanese garden-inspired grounds. Rare opportunity to own an architecturally significant home w/Zen sensibility.
Location
State WA
County King
Area 550 - Redmond/Carnation
Rooms
Basement None
Main Level Bedrooms 2
Interior
Interior Features Bath Off Primary, Ceramic Tile, Concrete, Double Pane/Storm Window, Dining Room, Fireplace, French Doors, Hardwood, High Tech Cabling, Hot Tub/Spa, Security System, Skylight(s), Sprinkler System, Walk-In Closet(s), Walk-In Pantry, Water Heater, Wired for Generator
Flooring Ceramic Tile, Concrete, Hardwood
Fireplaces Number 1
Fireplaces Type Gas
Fireplace true
Appliance Dishwasher(s), Double Oven, Dryer(s), Disposal, Microwave(s), Refrigerator(s), Stove(s)/Range(s), Washer(s)
Exterior
Exterior Feature Cement/Concrete, Stucco
Garage Spaces 8.0
Pool In Ground
Amenities Available Cable TV, Electric Car Charging, Fenced-Fully, Gated Entry, High Speed Internet, Hot Tub/Spa, Outbuildings, Patio, RV Parking, Sprinkler System
Waterfront No
View Y/N Yes
View Territorial
Roof Type Flat,Green (Living)
Parking Type Driveway, Detached Garage, RV Parking
Garage Yes
Building
Lot Description Corner Lot, Paved
Story Two
Builder Name SAAD Custom Homes
Sewer Septic Tank
Water Community
Architectural Style Modern
New Construction No
Schools
Elementary Schools Dickinson Elem
Middle Schools Evergreen Middle
High Schools Eastlake High
School District Lake Washington
Others
Senior Community No
Acceptable Financing Conventional
Listing Terms Conventional
Read Less

"Three Trees" icon indicates a listing provided courtesy of NWMLS.
GET MORE INFORMATION





