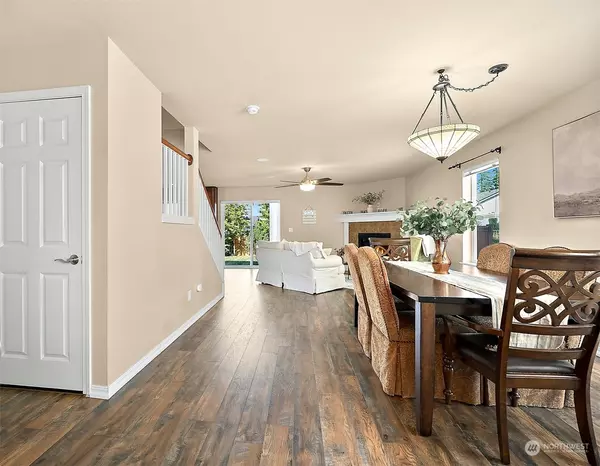Bought with Keller Williams West Sound
For more information regarding the value of a property, please contact us for a free consultation.
2175 SW Warbler WAY Port Orchard, WA 98367
Want to know what your home might be worth? Contact us for a FREE valuation!

Our team is ready to help you sell your home for the highest possible price ASAP
Key Details
Sold Price $499,950
Property Type Single Family Home
Sub Type Residential
Listing Status Sold
Purchase Type For Sale
Square Footage 2,127 sqft
Price per Sqft $235
Subdivision Mccormick
MLS Listing ID 2296296
Sold Date 11/18/24
Style 12 - 2 Story
Bedrooms 3
Full Baths 2
Half Baths 1
HOA Fees $38/mo
Year Built 2007
Annual Tax Amount $3,499
Lot Size 4,356 Sqft
Property Description
Experience the perfect blend of comfort and style in this bright and airy open-concept living with space for everyone. The kitchen serves as a warm and welcoming hub, featuring modern appliances, ample pantry storage, granite countertops, convenient slide-out cabinet drawers and soft under-cabinet lighting.Step outside and you’ll discover a fully fenced backyard with mature shrubs for added privacy. Upstairs, a generous flex loft area with upgraded mood lighting along with two well-appointed bedrooms with walk-in closets. The primary is made complete with a roomy five-piece ensuite bath and large walk-in closet. Explore the nearby trails and community playground. Centrally located to shopping, freeways, naval base, hospital and shipyard.
Location
State WA
County Kitsap
Area 141 - S Kitsap W Of Hwy 16
Rooms
Basement None
Interior
Interior Features Bath Off Primary, Ceiling Fan(s), Ceramic Tile, Dining Room, Fireplace, Laminate, Loft, Walk-In Closet(s), Walk-In Pantry, Wall to Wall Carpet, Water Heater
Flooring Ceramic Tile, Laminate, Carpet
Fireplaces Number 1
Fireplaces Type Gas
Fireplace true
Appliance Dishwasher(s), Dryer(s), Microwave(s), Refrigerator(s), Stove(s)/Range(s), Washer(s)
Exterior
Exterior Feature Metal/Vinyl
Garage Spaces 2.0
Community Features CCRs, Park, Playground, Trail(s)
Amenities Available Fenced-Fully, Gas Available, Patio
Waterfront No
View Y/N No
Roof Type Composition
Parking Type Driveway, Attached Garage
Garage Yes
Building
Lot Description Curbs, Paved, Sidewalk
Story Two
Sewer Septic Tank
Water Public
Architectural Style Traditional
New Construction No
Schools
Elementary Schools Sunnyslope Elem
Middle Schools Cedar Heights Jh
High Schools So. Kitsap High
School District South Kitsap
Others
Senior Community No
Acceptable Financing Cash Out, Conventional, FHA, VA Loan
Listing Terms Cash Out, Conventional, FHA, VA Loan
Read Less

"Three Trees" icon indicates a listing provided courtesy of NWMLS.
GET MORE INFORMATION





